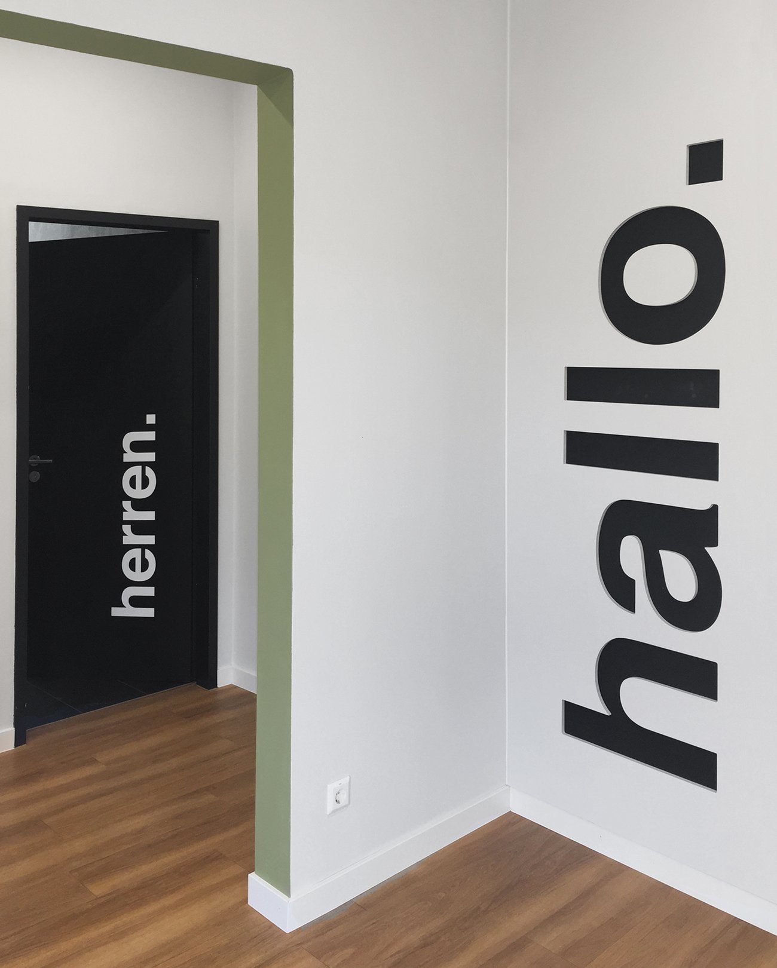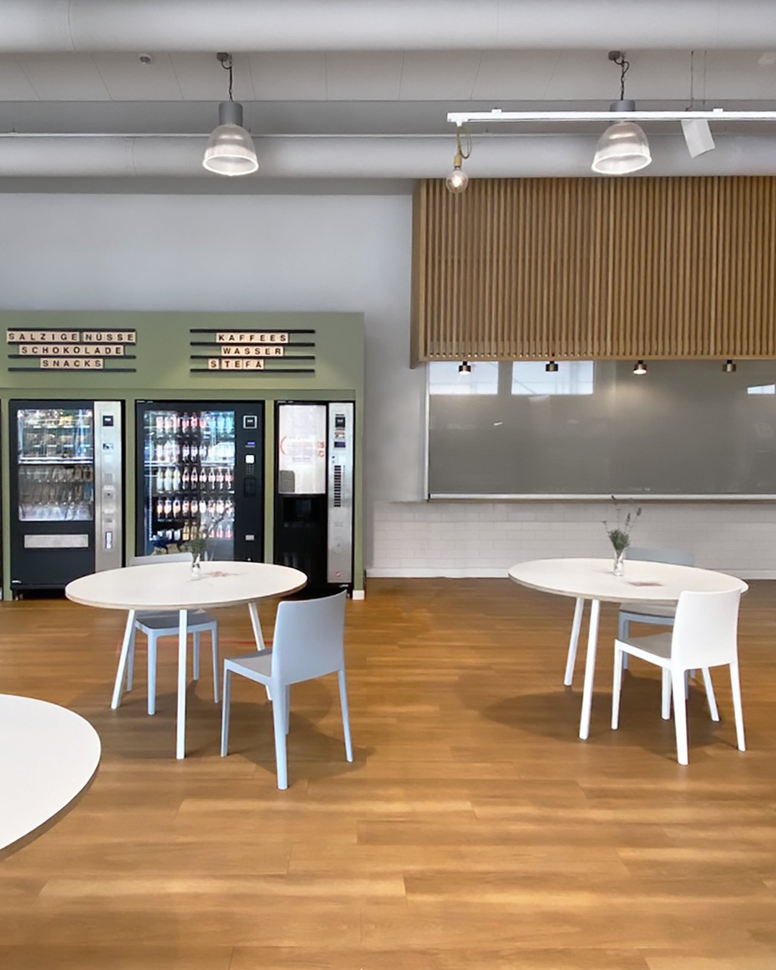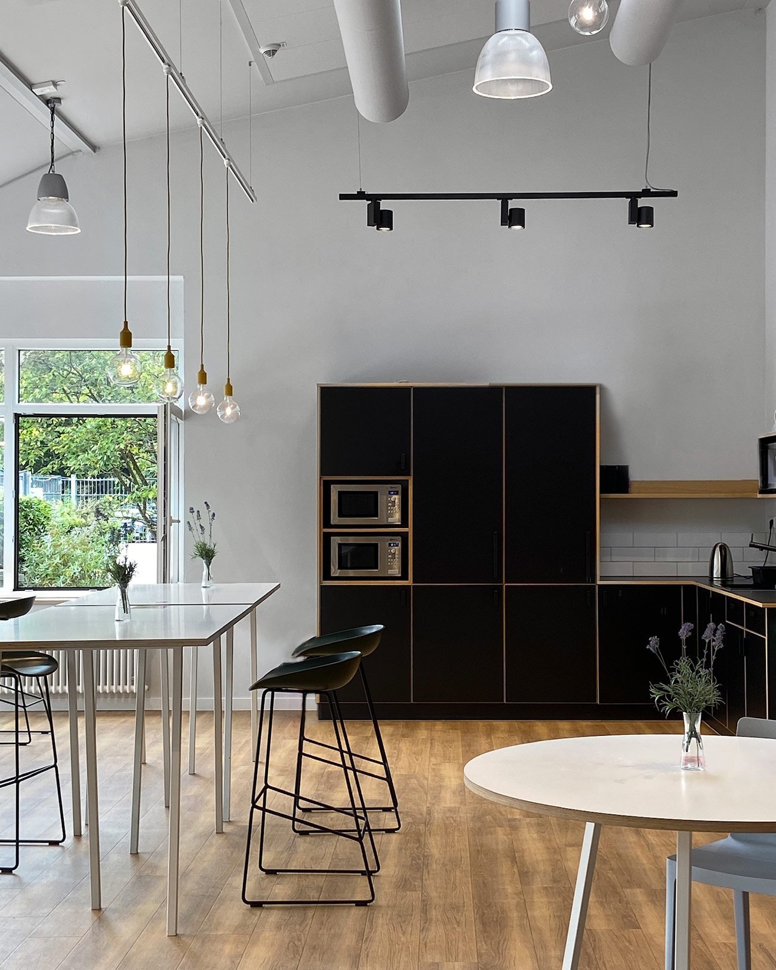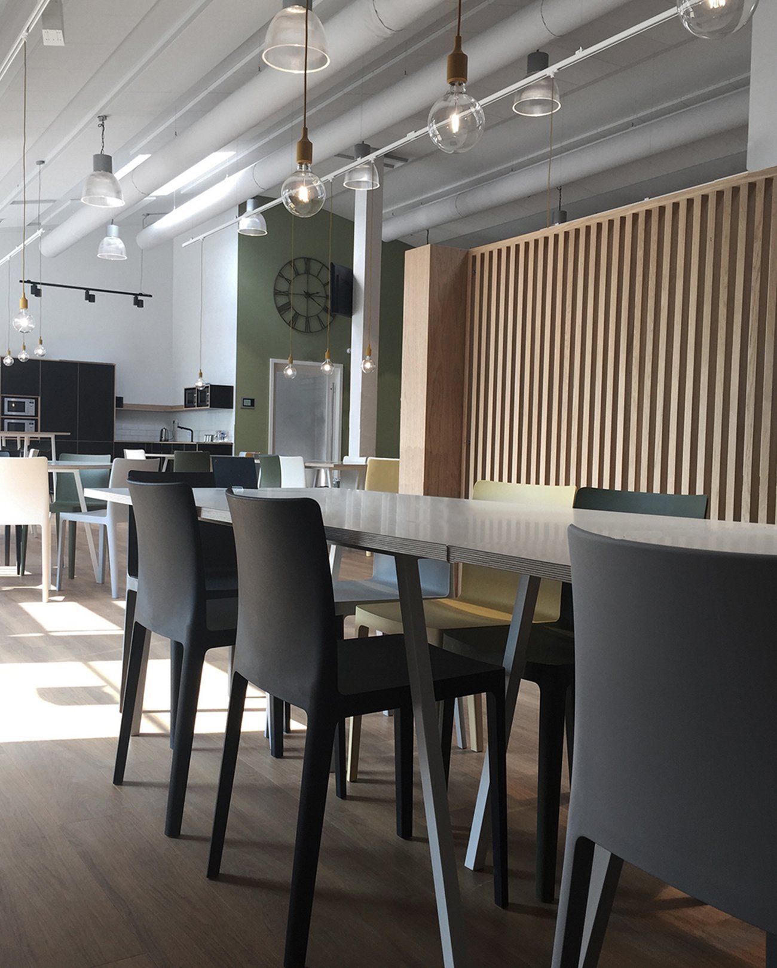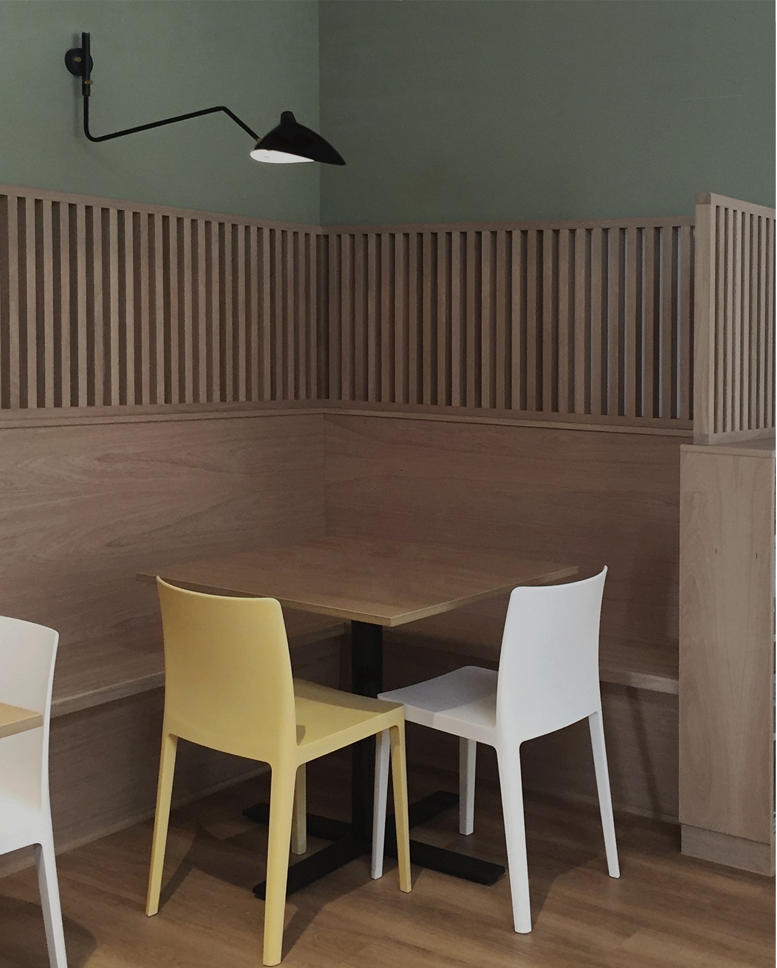Commercial Interiors
Nemera
Scope
Gut Renovation + Furnishings
Creative Direction/Design
ZWEI Design
Architect
LAIS Architektur
Location
Neuenburg am Rhein, Germany
Year
2018
Nemera is a world leader in the design, development and manufacturing of drug delivery devices for the pharmaceutical, biotechnology and generics industries. As a part of their campus development in Neuenburg am Rhein, Germany, they converted a production hall and storage facility into a new company restaurant and four new conference rooms.
It was important for Nemera to have an easy to maintain space that was comfortable for their employees and offered a great first impact for visiting and potential clients. The design concept focused on paying homage to the Blank Forest, where the company is located. Natural earth tones and materials, like German oak were used to create warmth and a connection to the environment.
The main area would primarily be used as a restaurant for their employees, but it also needed to be flexible enough for quarterly company-wide events. The use of bespoke, solid oak room dividers helped create smaller rooms within the large space, but were designed to be mobile and allow for larger auditorium style seating.
Our ambition was to elevate what would have been sterile and purely functional spaces into a rooms were employees and visitor alike would feel appreciated and comfortable – a place where it is easy to gather professionally and enjoy with colleagues.
